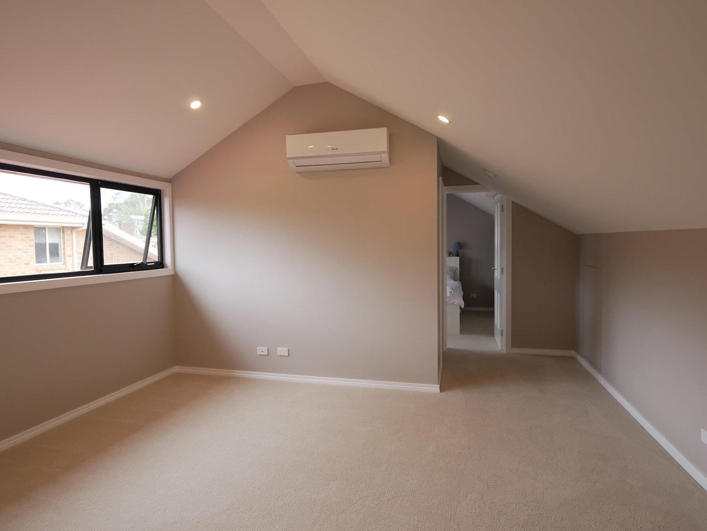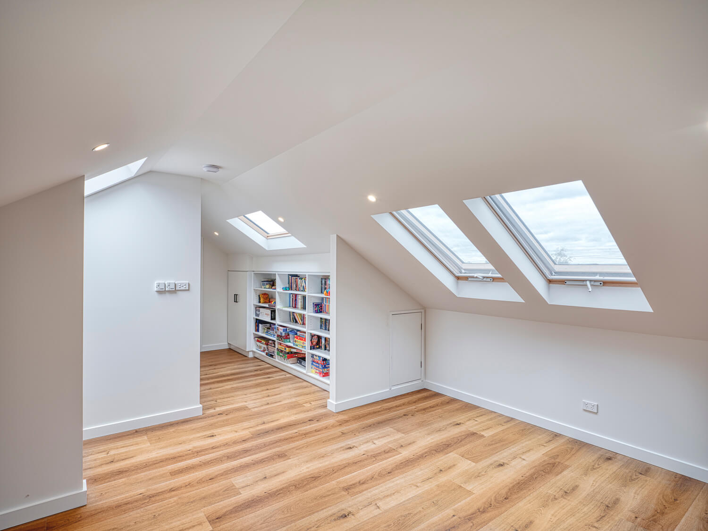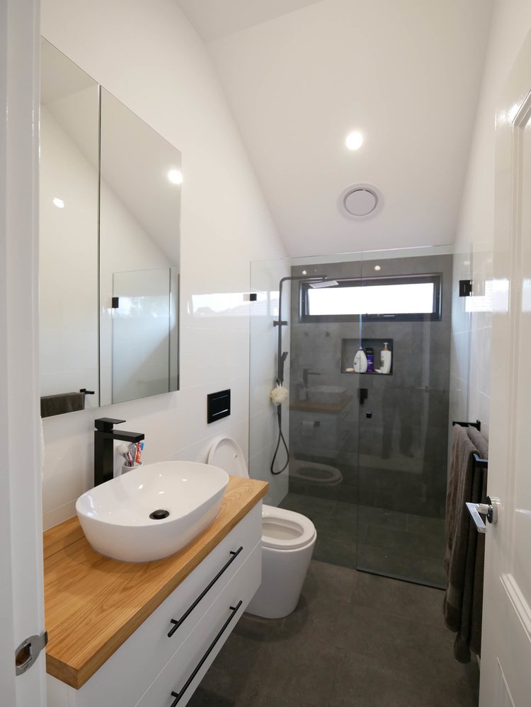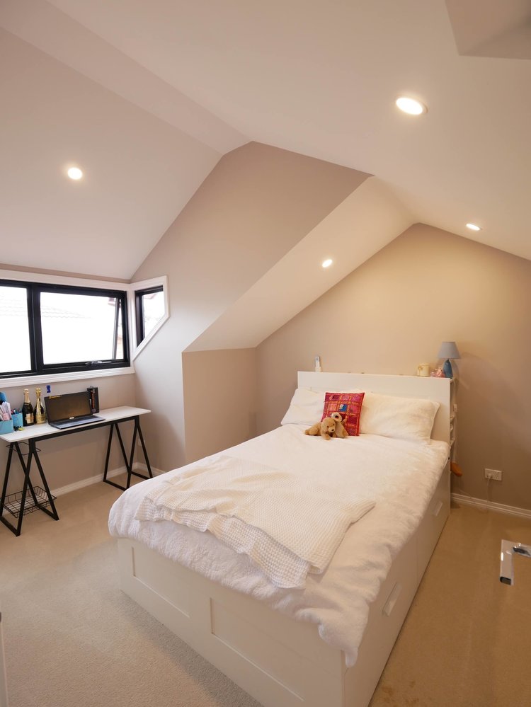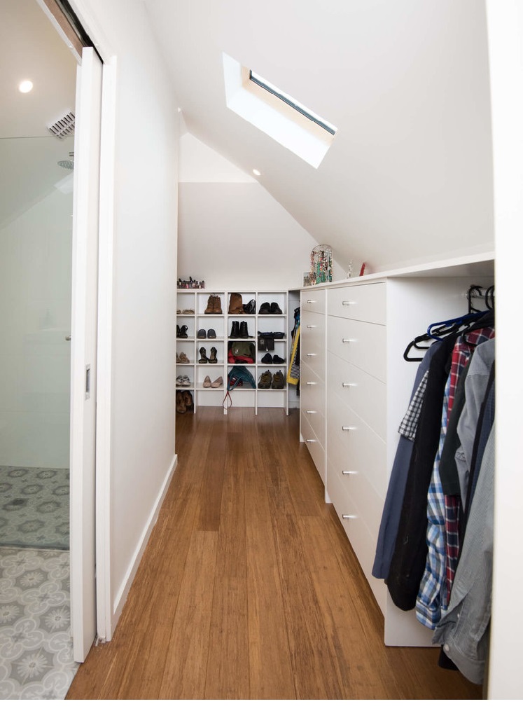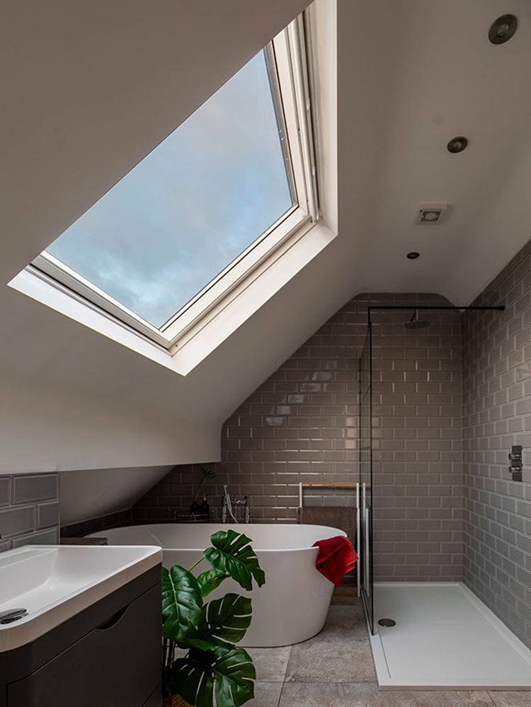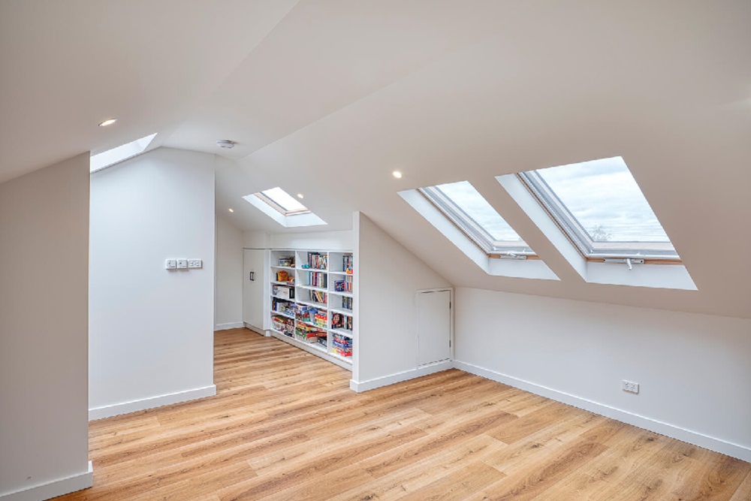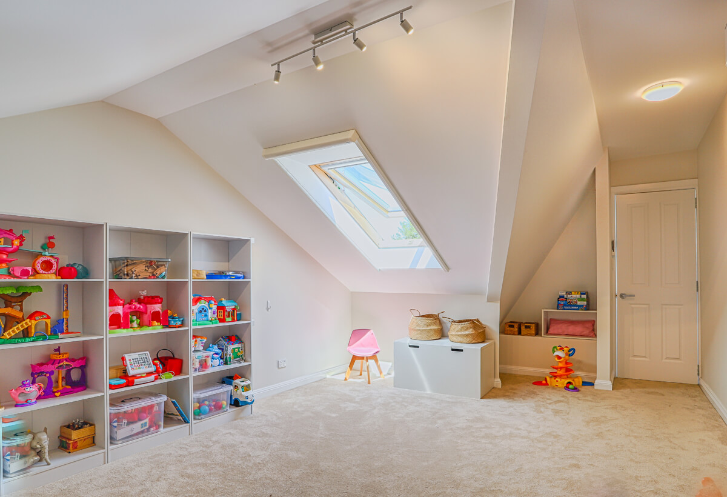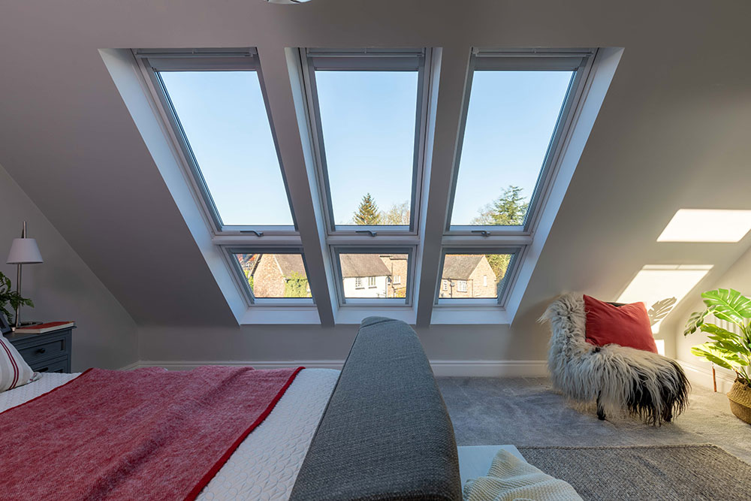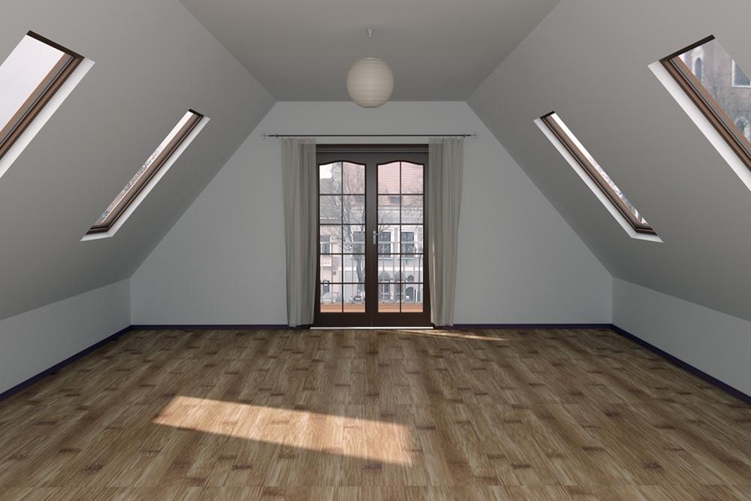Start your renovation journey
0207 4772 883Converting a loft in the UK typically involves adhering to Building Regulations. These standards ensure that the loft conversion is safe, structurally sound, and meets certain energy efficiency requirements. Here are some key considerations and standards commonly applied:
Building Regulations: Loft conversions in the UK are subject to building regulations, which cover aspects such as structural integrity, fire safety, insulation, ventilation, electrical and plumbing work, and accessibility. These regulations are enforced by local building control officers.
Structural Stability: The existing structure of the building must be assessed to ensure it can support the additional weight of the loft conversion. This includes the floor joists, roof structure, and foundations.
Fire Safety: Loft conversions must comply with fire safety standards to ensure occupants have a safe means of escape in the event of a fire. This typically involves installing fire-resistant doors, smoke alarms, and sometimes sprinkler systems, depending on the size and layout of the conversion.Please refer to Fire Safety Approved Document B
Insulation: Adequate insulation is essential to ensure the loft space is energy efficient and meets current building regulations. This includes insulation in the roof, walls, and floors to prevent heat loss and maintain a comfortable living environment. Please refer to Part L Building Regulations.
Ventilation: Proper ventilation is important to prevent issues such as condensation and mold growth. Ventilation requirements vary depending on factors such as the size of the loft space and the number of occupants.
Electrical and Plumbing: Any electrical or plumbing work carried out as part of the loft conversion must comply with relevant building regulations and be carried out by qualified professionals. See Part P for Electrical Installations and See Part G for Sanitation, hot water and water
Accessibility: If the loft is intended to be used as a habitable space, it must be accessible via a suitable staircase that meets building regulations in terms of width, height, and gradient. Please refer to Approved Documant K.
Party Wall Act: If the loft conversion involves work on a party wall (a wall shared with a neighbouring property), the Party Wall Act 1996 may apply, requiring you to notify adjoining property owners and obtain their consent for certain types of work.
Planning Permission: In some cases, loft conversions may require planning permission from the local planning authority, particularly if the conversion alters the exterior of the property or if it falls within a designated conservation area.
By working closely with Home Renovation London, you can ensure that your loft conversion project is completed to the highest standards of quality and compliance with all relevant regulations.
